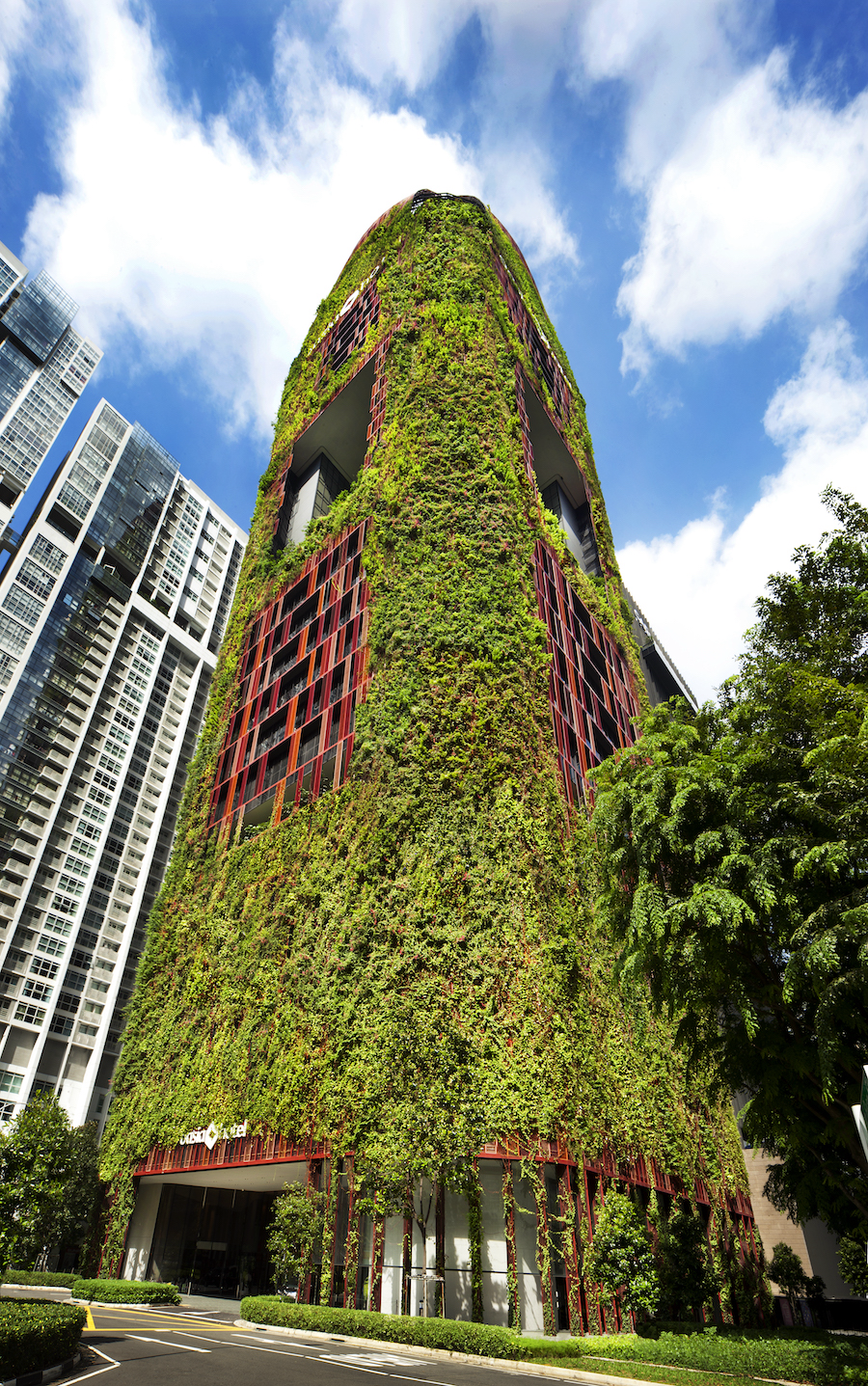Location(s)
Tags
SDG(s)
Sustainable Development Goal(s)
Powered by


SDG(s)
Sustainable Development Goal(s)
 9Industry, innovation and infrastructure
9Industry, innovation and infrastructure 11Sustainable cities and communities
11Sustainable cities and communities 13Climate action
13Climate actionPlease be aware that the content herein is comprised of personal reflections, observations, and insights from our contributors. It is not necessarily exhaustive or authoritative, but rather reflects individual perspectives. While we aim for accuracy, we cannot guarantee the completeness or up-to-date nature of the content.
Images

Type of the Solution
Description of the solution
Who lead the solution
Other Notes
Links to the solution
Comments
Log in to add a comment or reply.